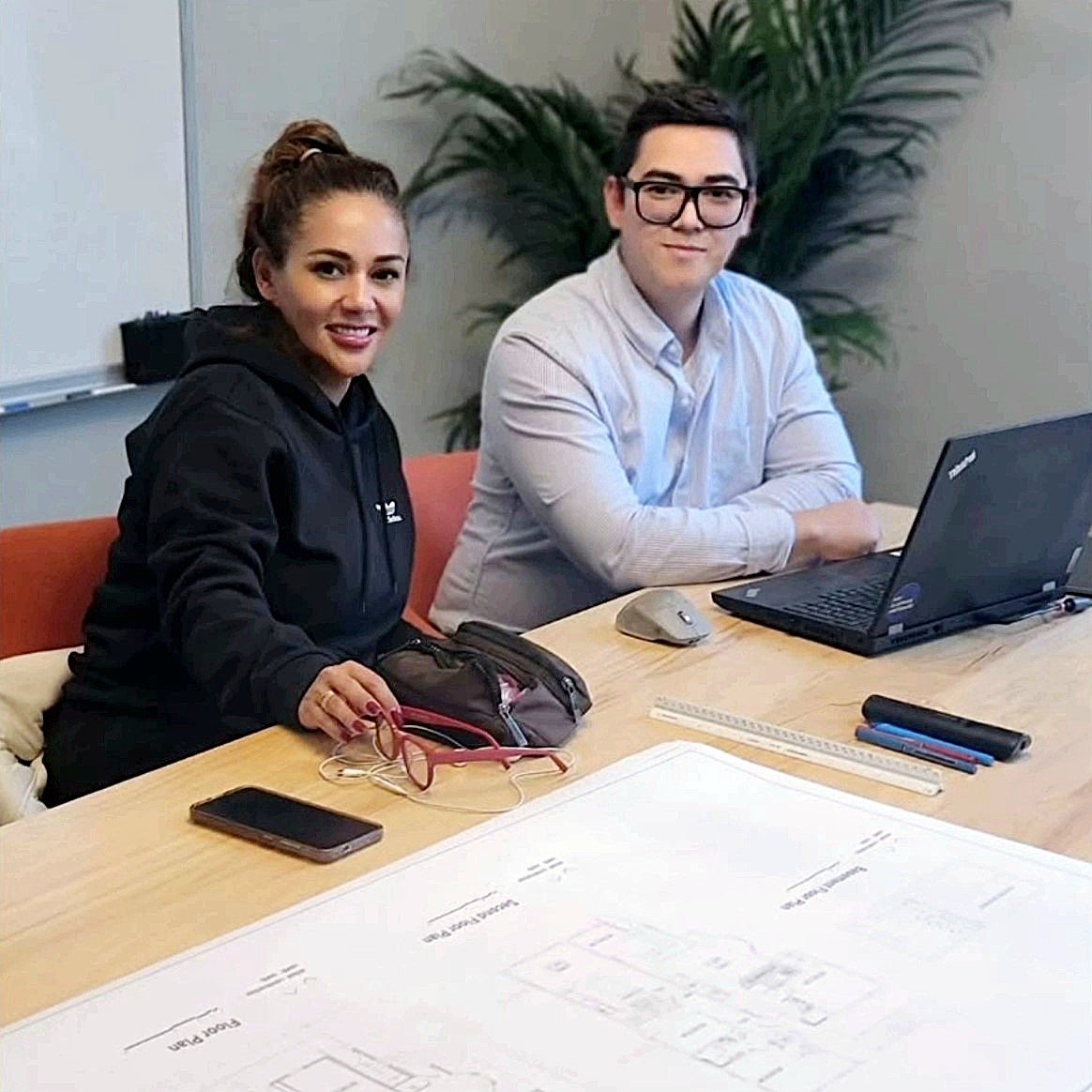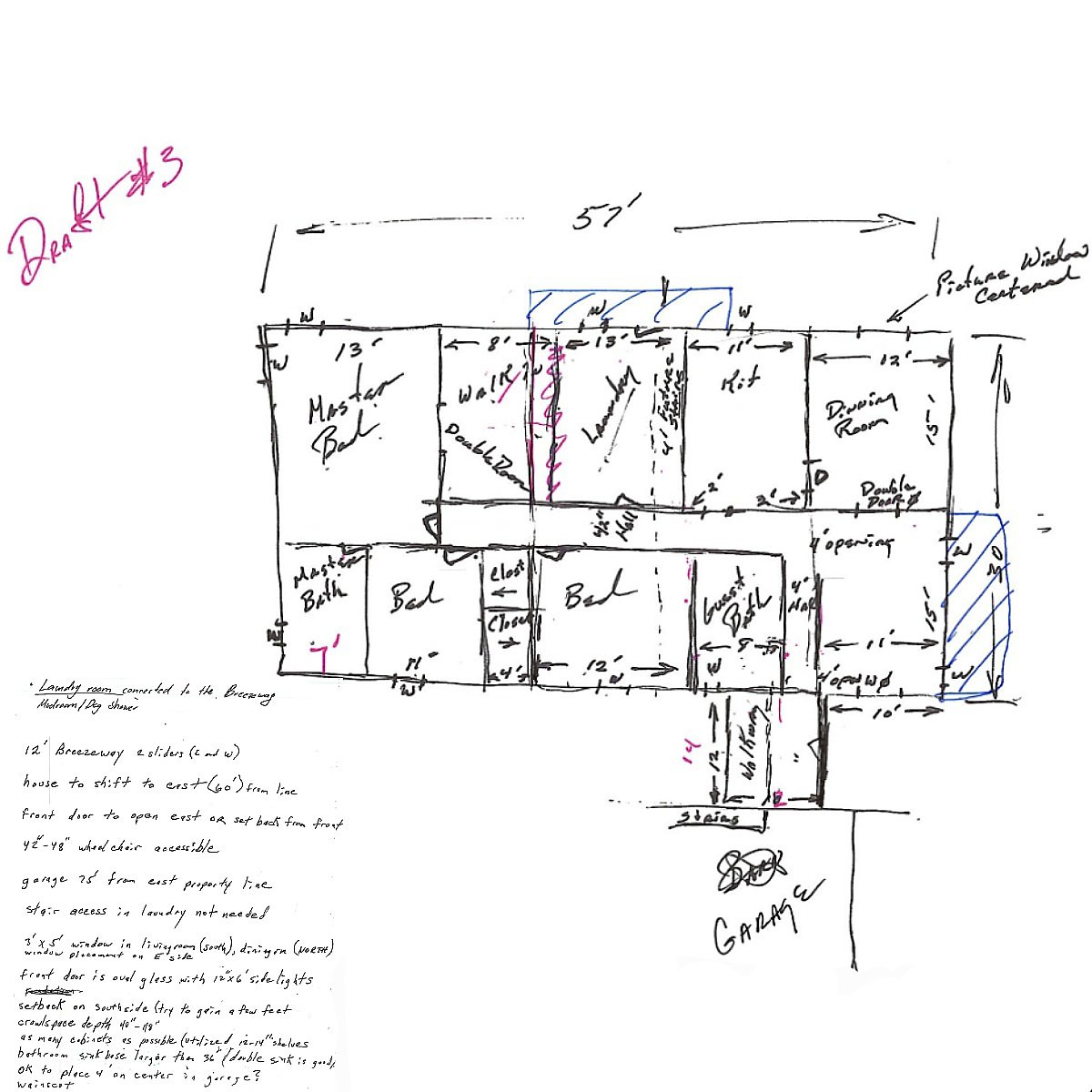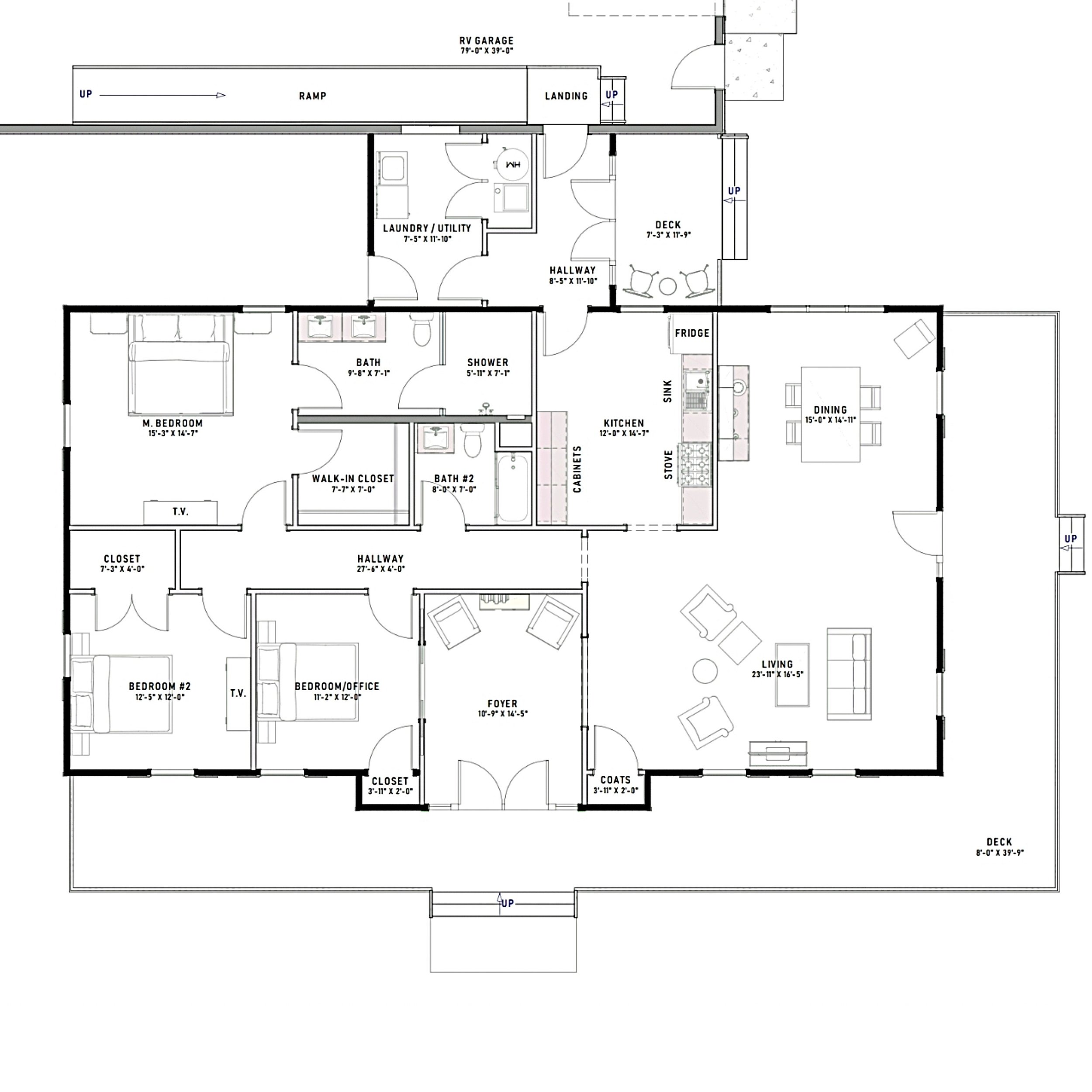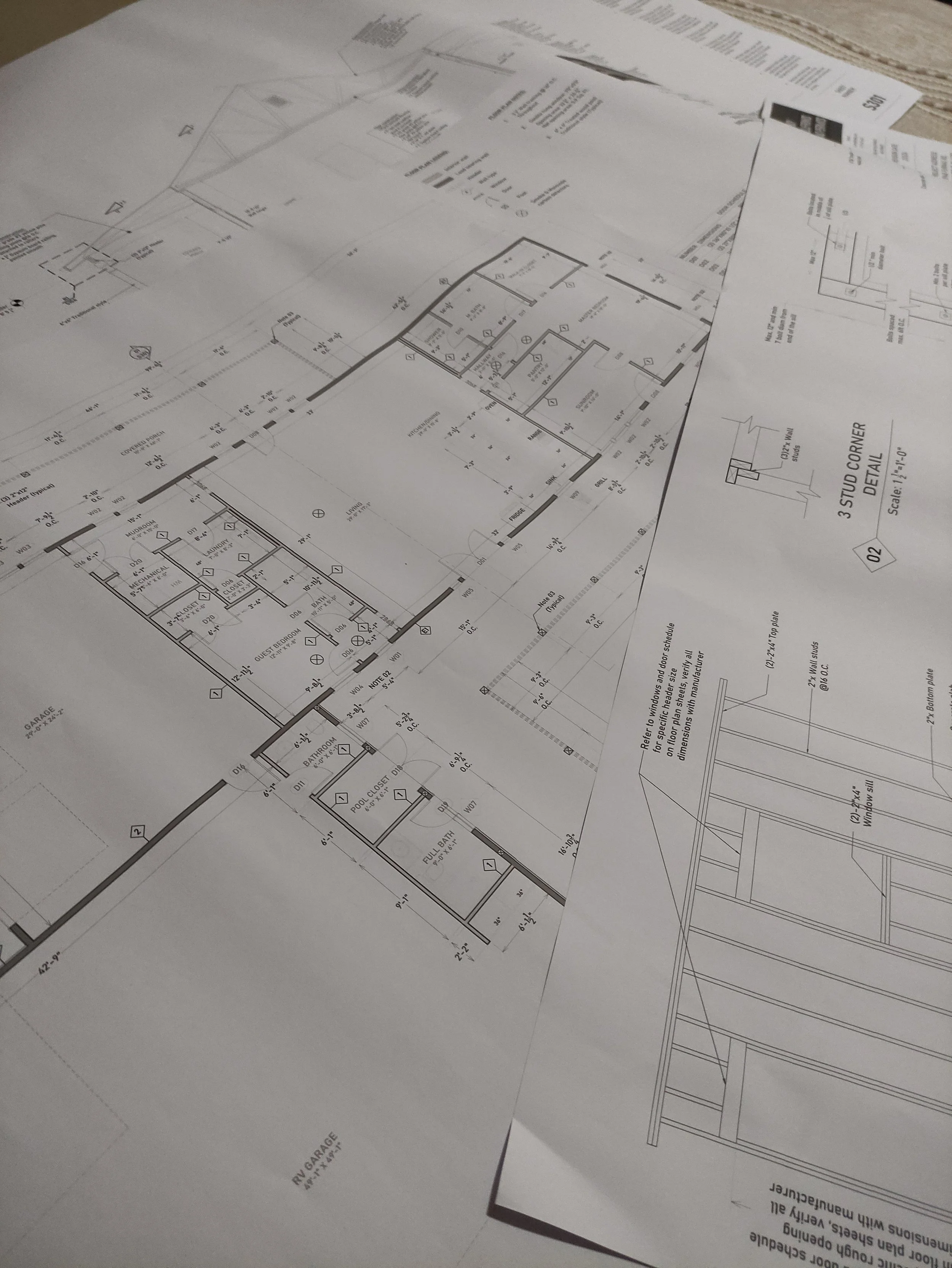HOW OUR DESIGN PROCESS WORKS:
If you're planning to design a new home from scratch, remodel your home, or make an addition, here’s how our step-by-step process works.
Step 1: Check What’s Possible
🏠INITIAL CONVERSATION:
We discuss your needs, preferences, and important details about your project. Based on the description of your project, we send you an estimate for our services.
📜CITY AND CODE LIMITATIONS:
After our initial conversation about the description of your new home or remodel, we check what is possible to be built on your lot based on city zoning regulations and building code limitations. This includes zoning rules, setbacks, flood zones, and structural building restrictions.
📏 MEASURE BUILDING
For remodels or additions, the next step is to visit your home and take precise measurements of the current structure.

STEP #1 INITIAL CONVERSATION AND CLIENT'S HOME DESCRIPTION


STEP #2: PROPOSED FLOOR PLAN BASED ON CLIENT'S DESCRIPTION AND REFINED TO IMPROVE FUNCTIONALITY AND VISUAL APPEAL.

Step 2: Sketch Out Some Ideas
📄🖥️ DELIVER INITIAL DESIGN PROPOSAL WITH 3D VISUALIZATIONS
After measuring your house and reviewing the possible build options, we create design options for you to choose from, based on your design descriptions and our design recommendations. You can tell us what you like and don’t like, and we’ll make the necessary changes until you feel comfortable and happy with the design.
Step 3: Get Into the Details
📝DESIGN REVIEW:
Now that you love the design, we fine-tune the details, adjusting room sizes, furniture layouts, materials, and structural elements so everything fits and flows just right.

STEP #3: FINE TUNE YOUR HOME DESIGN

STEP #4: DRAW UP CONSTRUCTION PLANS

STEP #5: GET PERMITS APPROVED
Step 4: Draw Up the Construction Plans
📐CONSTRUCTION PLANS:
Next, we create the set of construction drawings that the city requires to review. These serve as a step-by-step guide for your remodel and include:
✔ Site plan
✔ Architectural plans to scale: Floor plans & elevations
✔ Structural plans: Foundation details, framing plans, and construction details
Step 5: Submit plans for city review
We submit the plans to the city for their review and approval.
Usually, it takes 3-6 weeks for them to complete the review and approval process.
How Long & How Much?
Design takes anywhere from 3 weeks to 3 months, depending on the scope of your remodel.
+ The city approval adds about 3 to 6 weeks. The cost depends on the project size, and city fees are not included in our pricing.
Our goal is to ensure your remodel is well-designed, easy to build, and approved by the city without any headaches.
CONTACT US:
Enrique Martinez / Owner

